Joyful Community Redefines Retirement Living as an Urban Hub
Located in Fengcheng Town, Fengxian District, approximately 30 kilometers from central Shanghai, Joyful Community by GN Architects reimagines the typology of retirement living in China. Occupying 120,000 sqm on a former industrial site, the project transforms the area into a mixed-use urban hub integrating residential, medical, cultural, and recreational programs. Rather than creating an isolated …
Joyful Community Redefines Retirement Living as an Urban Hub
Located in Fengcheng Town, Fengxian District, approximately 30 kilometers from central Shanghai, Joyful Community by GN Architects reimagines the typology of retirement living in China. Occupying 120,000 sqm on a former industrial site, the project transforms the area into a mixed-use urban hub integrating residential, medical, cultural, and recreational programs. Rather than creating an isolated senior community, the design positions the development as an inclusive environment for multiple generations, encouraging interaction between residents and the surrounding neighborhood.
Over the past decade, China has seen the rapid development of suburban retirement communities often characterized by social isolation and inward-facing layouts. Joyful Community responds to this trend by proposing a model of integration instead of separation. The design reframes senior living as part of a broader urban ecosystem, an accessible and open ‘village’ rather than a gated enclave. This shift was reflected even in naming: the project evolved from Joyful Community to Joyful Village, aligning with the operational concept of urban public service rather than community-based management. The architectural and planning approach emphasizes diversity and openness, encouraging flexible use and shared activity across different age groups.
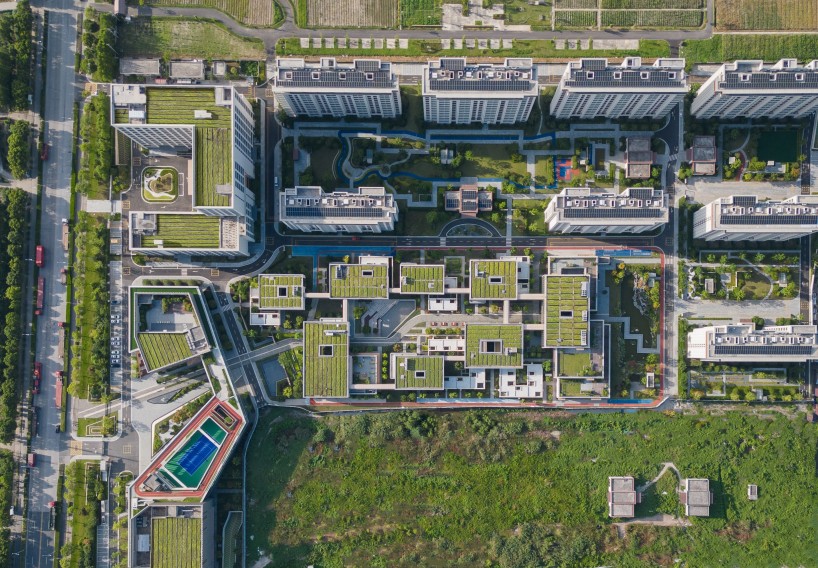 all images by Liang Wenjun
all images by Liang Wenjun
GN Architects designs Elevated Pathways and Activity Loops
To foster connectivity, GN Architects studio employed an ‘inside–out’ spatial strategy. The community facilities are organized in a T-shaped configuration, extending toward the city while also penetrating the residential clusters within. This dual orientation maximizes both external visibility and internal accessibility, promoting interaction between public visitors and residents. The layout ensures that each residential cluster maintains independence while benefiting from shared amenities. Over time, the boundaries between ‘public’ and ‘private’ areas are designed to become more fluid, allowing parts of the site to gradually open to the wider community.
The masterplan integrates 22 independent architectural volumes, linked through a system of elevated and ground-level pathways. Three distinct circulation routes, an Activity Loop, Interest Loop, and Exploration Loop, connect these zones. Each loop serves as both a spatial connector and a social corridor, accommodating movement, recreation, and informal gathering. The Sports Complex at the main urban interface acts as a key public gateway. Transparent corridors span across its structures, creating the Activity Loop that visually and physically connects the facility. Within the central area, glass corridors and balcony bridges form a continuous elevated path among the 22 building clusters, while covered ground-level walkways weave through courtyards to form the Exploration Loop.
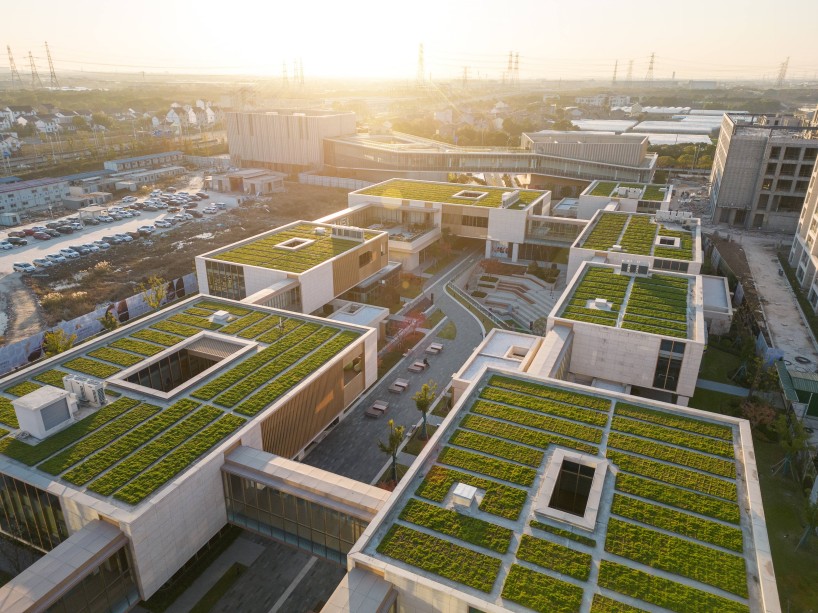 Joyful Community by GN Architects redefines the model of retirement living in China
Joyful Community by GN Architects redefines the model of retirement living in China
Adaptive Spaces and Evolving Uses Define the Inclusive Urban Hub
Adaptability was a key objective of the design. The plan incorporates undefined and reprogrammable spaces across the site, including first-floor studios, transparent street-facing boxes, and wide corridors within the Sports Complex. These spaces are designed to accommodate a variety of future uses, such as cafés, workshops, or galleries, allowing the community to evolve through participation and reinterpretation. Recent updates demonstrate this flexibility: the nearby family farm has opened for community engagement, and upcoming exhibitions and artist residencies are planned within the library and studio spaces. This ongoing activation illustrates how Joyful Community continues to function as an open framework for collective use and renewal.
What began as an alternative to conventional ‘utopian’ senior housing has evolved into a prototype for inclusive urban living. Through open circulation, adaptive programming, and gradual integration with its context, Joyful Community blurs the boundaries between retirement residence and neighborhood center. The result is a development that accommodates aging while simultaneously contributing to the city’s social and spatial fabric.
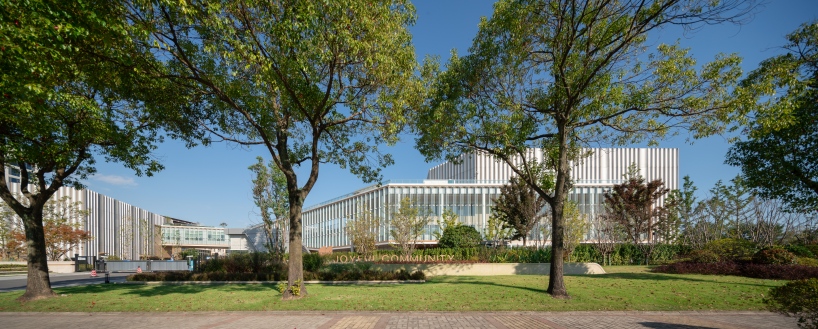 the masterplan integrates residential, medical, cultural, and recreational functions
the masterplan integrates residential, medical, cultural, and recreational functions
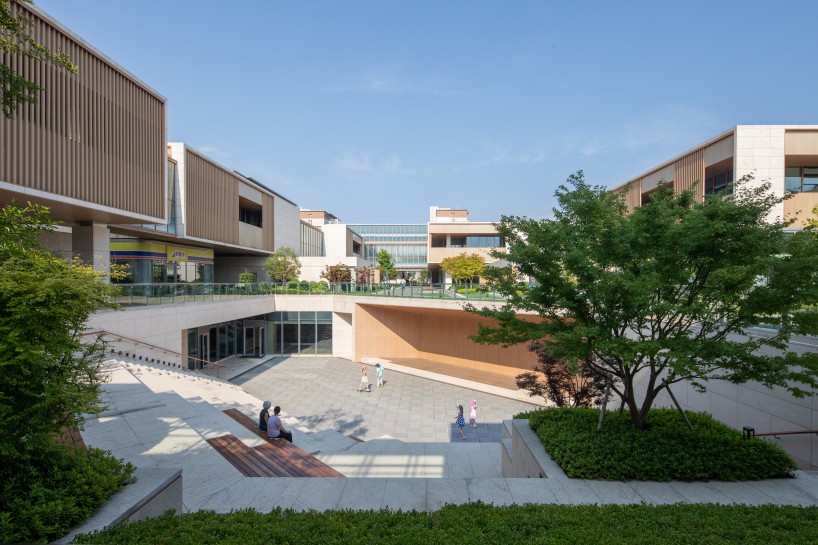
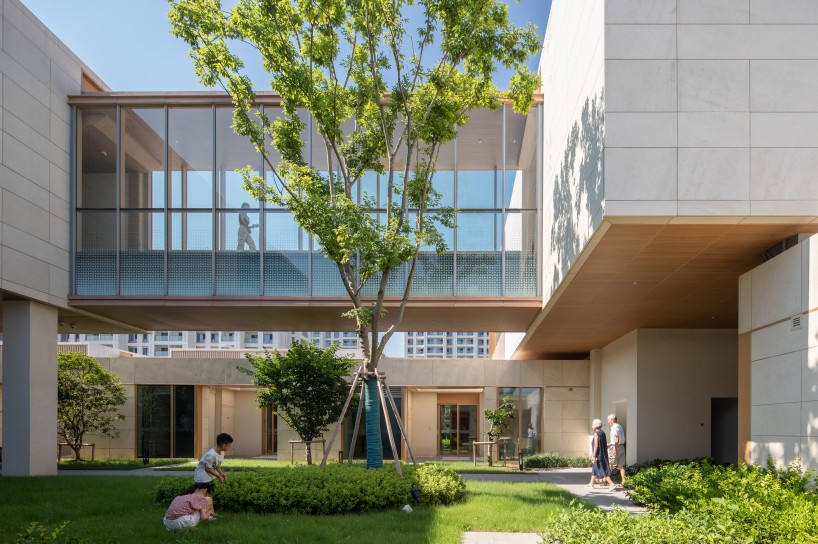
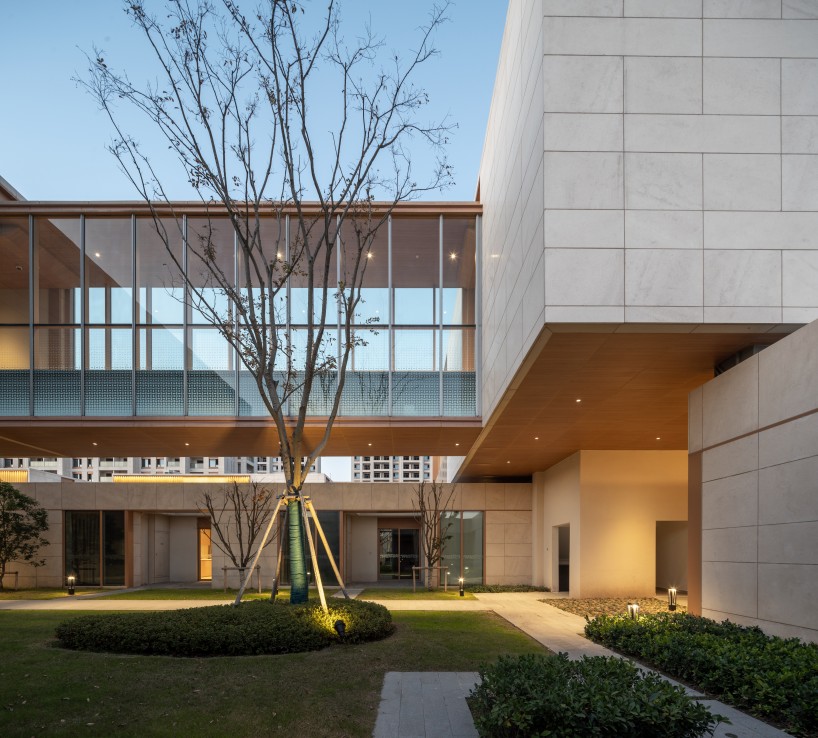
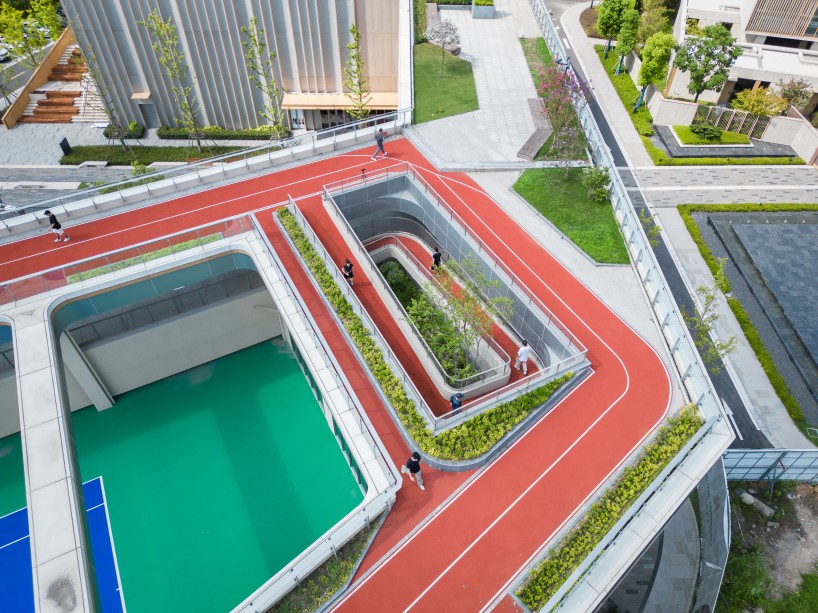
1/3
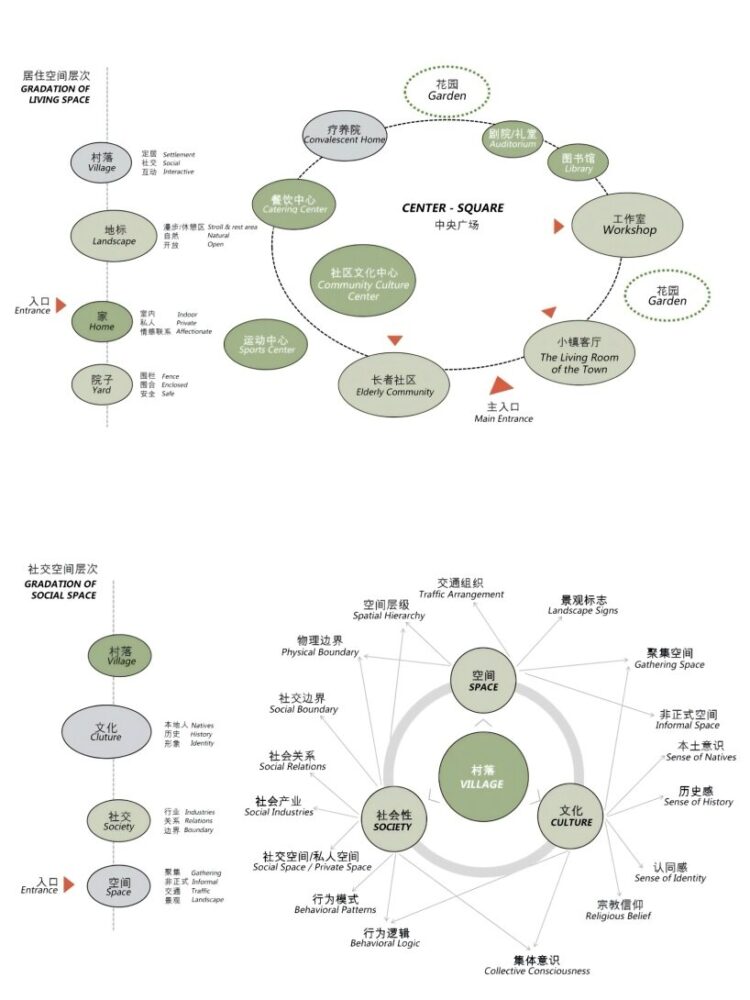
analysis diagram of the formation of a village layout
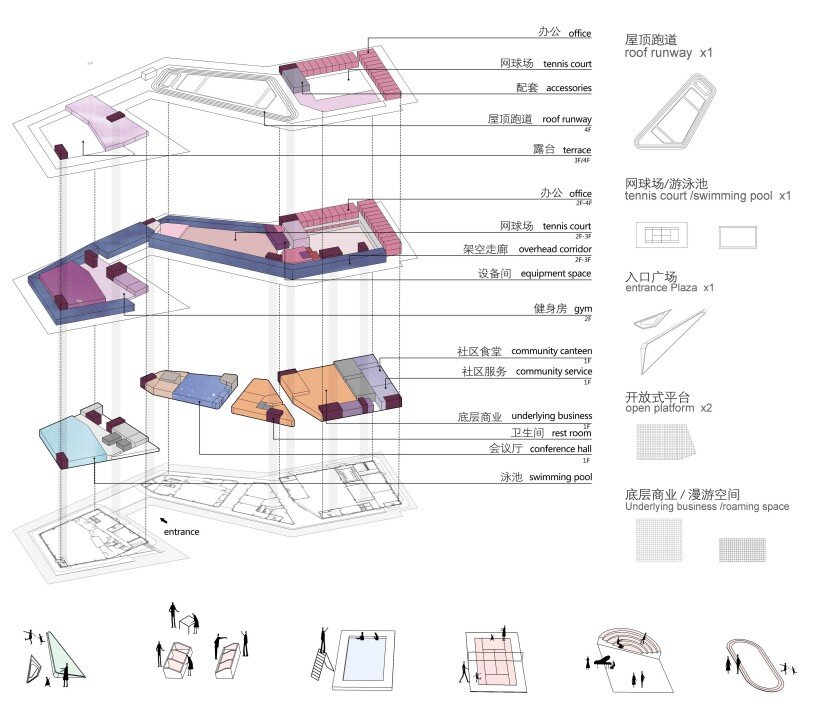
analysis diagram of functions and sports loop on each floor of the Sports Complex

Sports Complex as the main entrance
project info:
name: Joyful Community, Shanghai
architect: GN Architects
chief architects: Guan Yiqun, Shi Liang
design team: Cong Yanfei, Shi Zhenglei, Yuan Chengxiang, Yin Guilin
client: New Development Group
location: Fengxian District, Shanghai, China
photographer: Liang Wenjun
*designboom has received this project from our DIY submissions feature, where we welcome our readers to submit their own work for publication. see more project submissions from our readers *here.
edited by: christina vergopoulou | designboom
GN Architects
nov 10, 2025