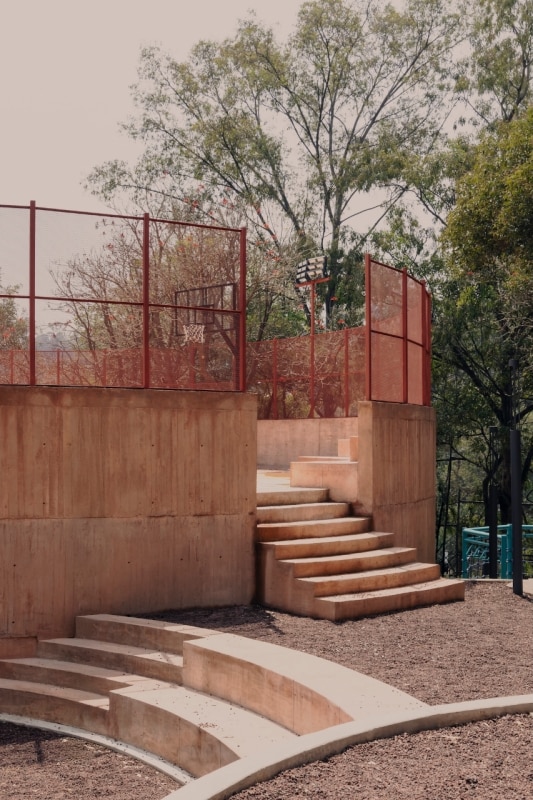In the far west of Mexico City, the Unidad Habitacional Santa Fe - a housing complex built by INFONAVIT, the public agency that manages workers’ housing funds in Mexico - presented particularly difficult conditions for the redevelopment of public spaces. Built on an area of barrancas, the rugged topography and steep elevation differences had long hindered connectivity between buildings, limiting the daily use of common areas.
The project’s target lot was the site of a new housing project.
The subject lot, located to the south of the complex and characterized by a steeply sloping triangular shape, was marked by neglect: a deteriorated basketball court, dismantled games, and a widespread perception of insecurity.
 AMASA Estudio, UH INFONAVIT Santa Fe, Ciudad de México, México, 2024. Photo ©Courtesy of AMASA Estudio. Photo Gerardo Reyes Bustamante
AMASA Estudio, UH INFONAVIT Santa Fe, Ciudad de México, México, 2024. Photo ©Courtesy of AMASA Estudio. Photo Gerardo Reyes Bustamante
The assignment given to AMASA Estudio aimed to return this space to the inhabitants through a program that would include a 230-square-meter hall, areas for play and calisthenics, as well as the restoration of the sports function. The main challenge lay in the lay of the land: steep slopes, inadequate drainage, risk of landslides, and established vegetation that could not be sacrificed.
The design response was a clear gesture: a circular volume placed in the center of the lot, capable of adapting to the topography and, at the same time, preserving eucalyptus, pine, and colorín trees. Unlike an orthogonal layout, which would have generated residual spaces and reduced visibility, the chosen geometry allows a fluid distribution of functions, articulated on terraces accessible from multiple points. The roof of the building houses a new basketball court, connected directly to the highest ground level and part of a continuous path that integrates the multipurpose hall, play areas, and green areas.
The building’s roof houses a new basketball court, connected directly to the highest ground level and part of a continuous path that integrates the multipurpose hall, play areas, and green areas.
The building’s roof is also a new basketball court, connected directly to the highest ground level.
The indoor hall, organized with radial concrete columns and a central compression ring, can function as a single room or be divided into two, offering flexibility suitable for collective activities of various kinds.
 AMASA Estudio, UH INFONAVIT Santa Fe, Ciudad de México, México, 2024. Photo ©Courtesy of AMASA Estudio. Photo Zaickz Moz
AMASA Estudio, UH INFONAVIT Santa Fe, Ciudad de México, México, 2024. Photo ©Courtesy of AMASA Estudio. Photo Zaickz Moz
In terms of construction, the intervention was the most complex of the entire program, requiring special foundations and targeted drainage systems. Two absorption wells, placed at critical points, solved historical water flow problems, and after its completion, the work survived the 2025 rainy season, one of the most intense in recent decades, without damage.
The project demonstrates how, even in difficult urban conditions and with limited resources, a careful approach to topography and vegetation can transform a marginal area into civic infrastructure.